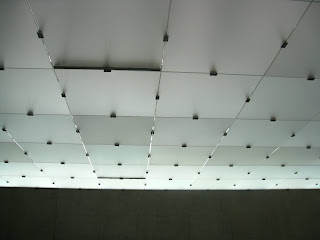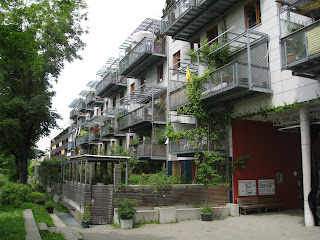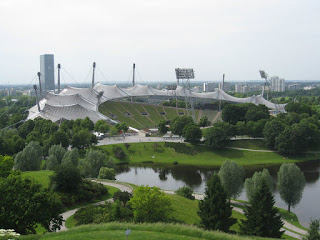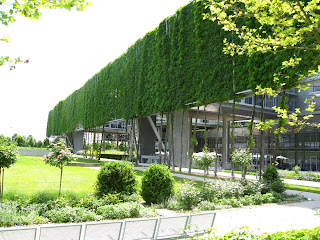
This is the Chinese beer garden inside the English Garden where the locals gather in a crtical mass to enjoy liters of beer and watch the World Cup. This was the opening match between Mexico and South Africa. This place can probably accommodate at least 4000 people. We spent the day here before our trip to Switzerland to experience Zumthor-palooza.

Our first Zumthor stop was the Kunsthaus in Bregens, Austria. This Museum has an all frosted glass facade that diffuses direct sunlight to disperse the light evenly throughout the galleries. He also uses a frosted glass suspended ceilings inside the galleries that are lit with artificial light that mimic a natural daylighting effect. The gradient of light in this museum was very powerful.

The treatment of daylight stairwells in this Museum were phenomenal.

All the gallery spaces had the same floor plan and details but the artwork in each gallery had the ability to affect the ambiance of the room. The artwork are the thin poles leaning on the walls and each one had a different poetic phrase. The brighter edges of the room is where the natural daylight is penetrating the space and the frosted suspended ceiling is diffusing and dispersing the light in conjunction with the artificial lights above the frosted glass suspended ceiling.
Its a badass lighting effect.

A close-up of the suspended glass ceiling

This gallery was a lot of fun to photograph because of how these dense glass sculptures are affected by the light and also the reflections in the floor.

I was trying to compose an image where the elements of art and architecture begin a dialogue with each other so they are seen as one subject matter and not isolated objects sitting in a gallery space.

Another interesting aspect of this building was the reflections created within the polished concrete floor. This image is capturing the daylight entering from the end of the hall and displaying its reflection in the floor

When we exited the museum the clouds started to break up so I was able to get this shot with some sky in the background to provide some contrast to the frosted glass panels.









































